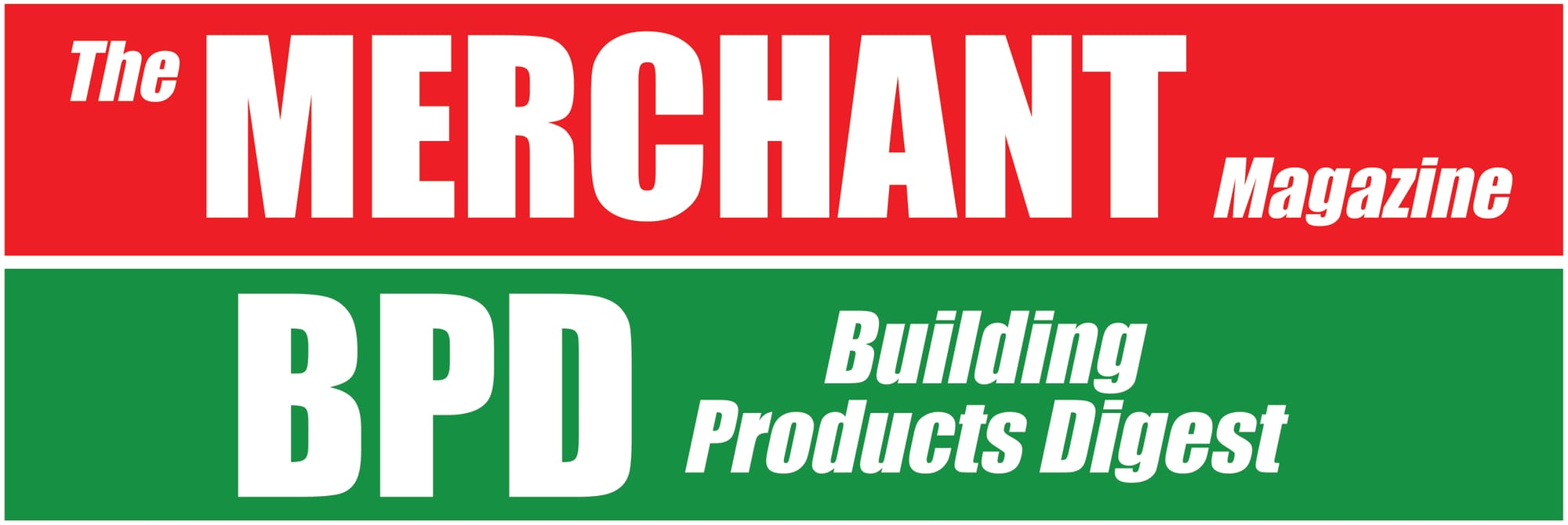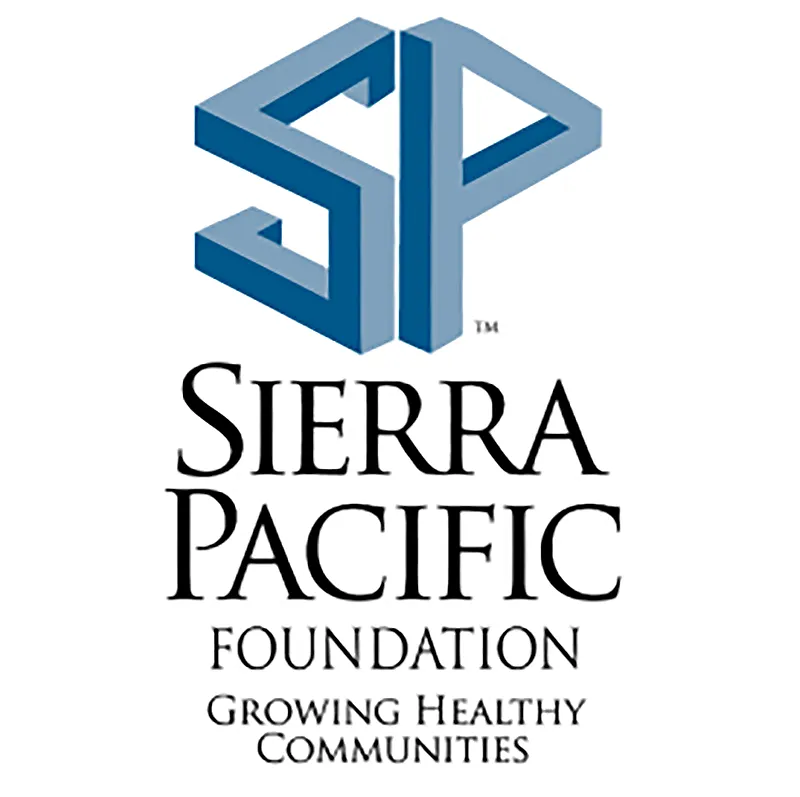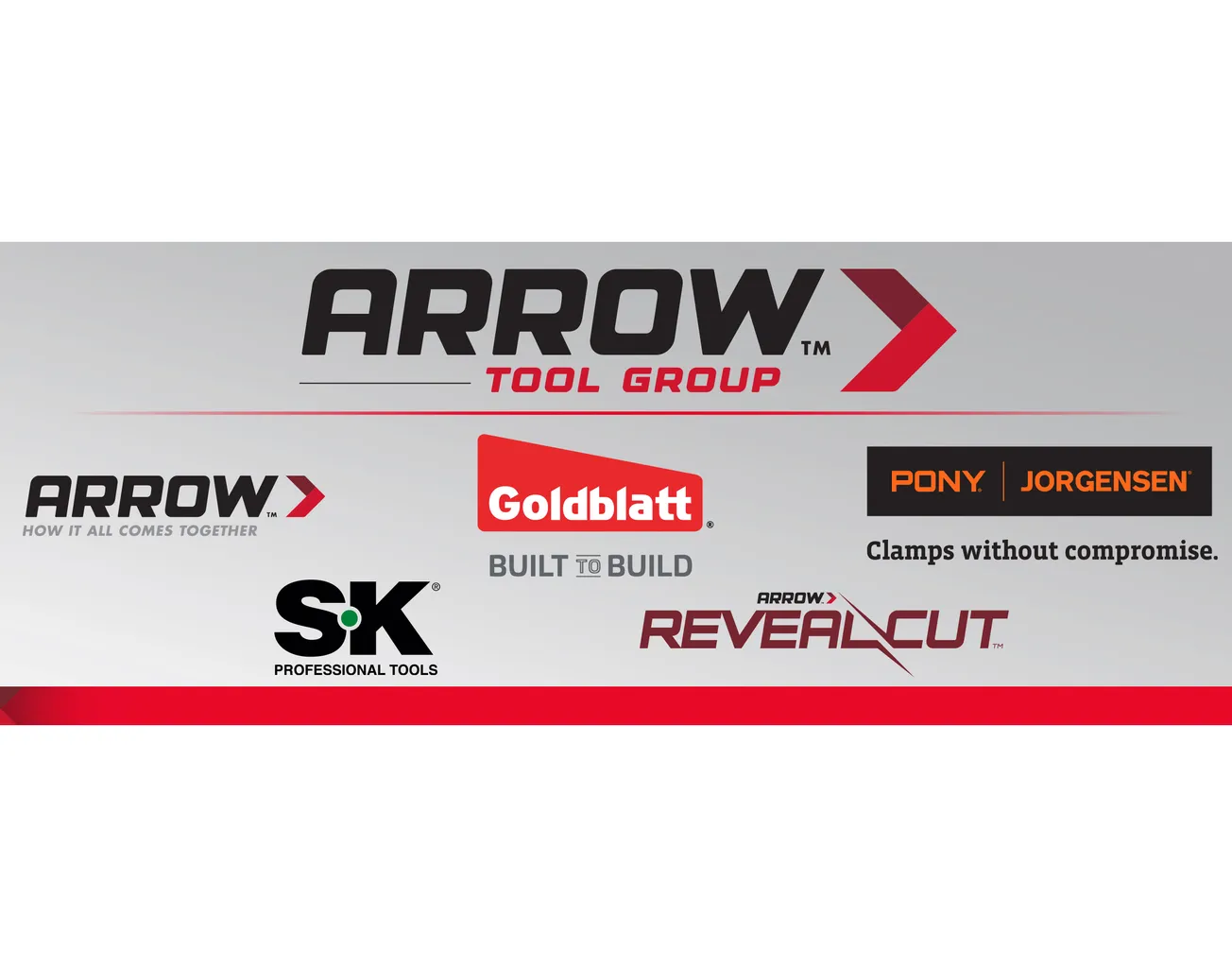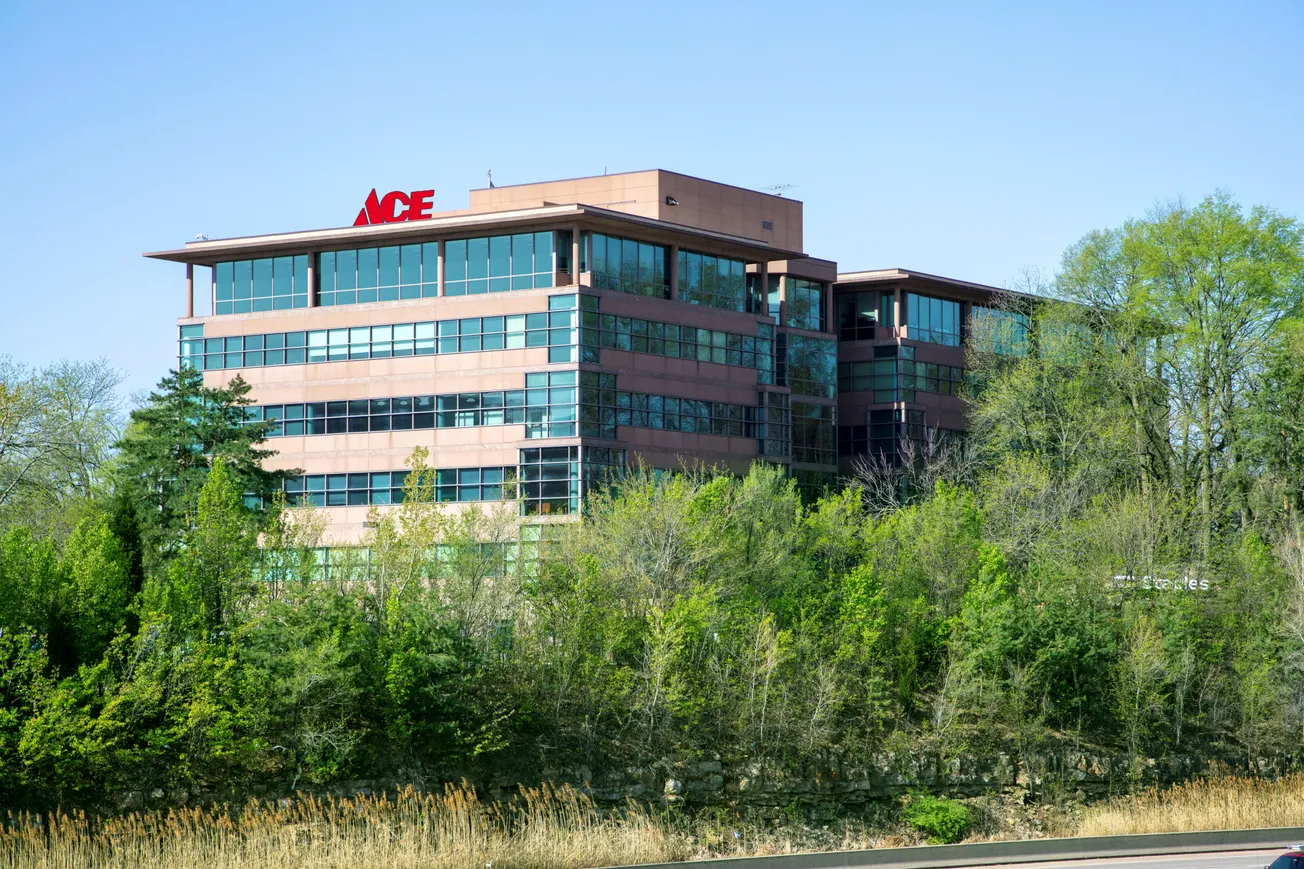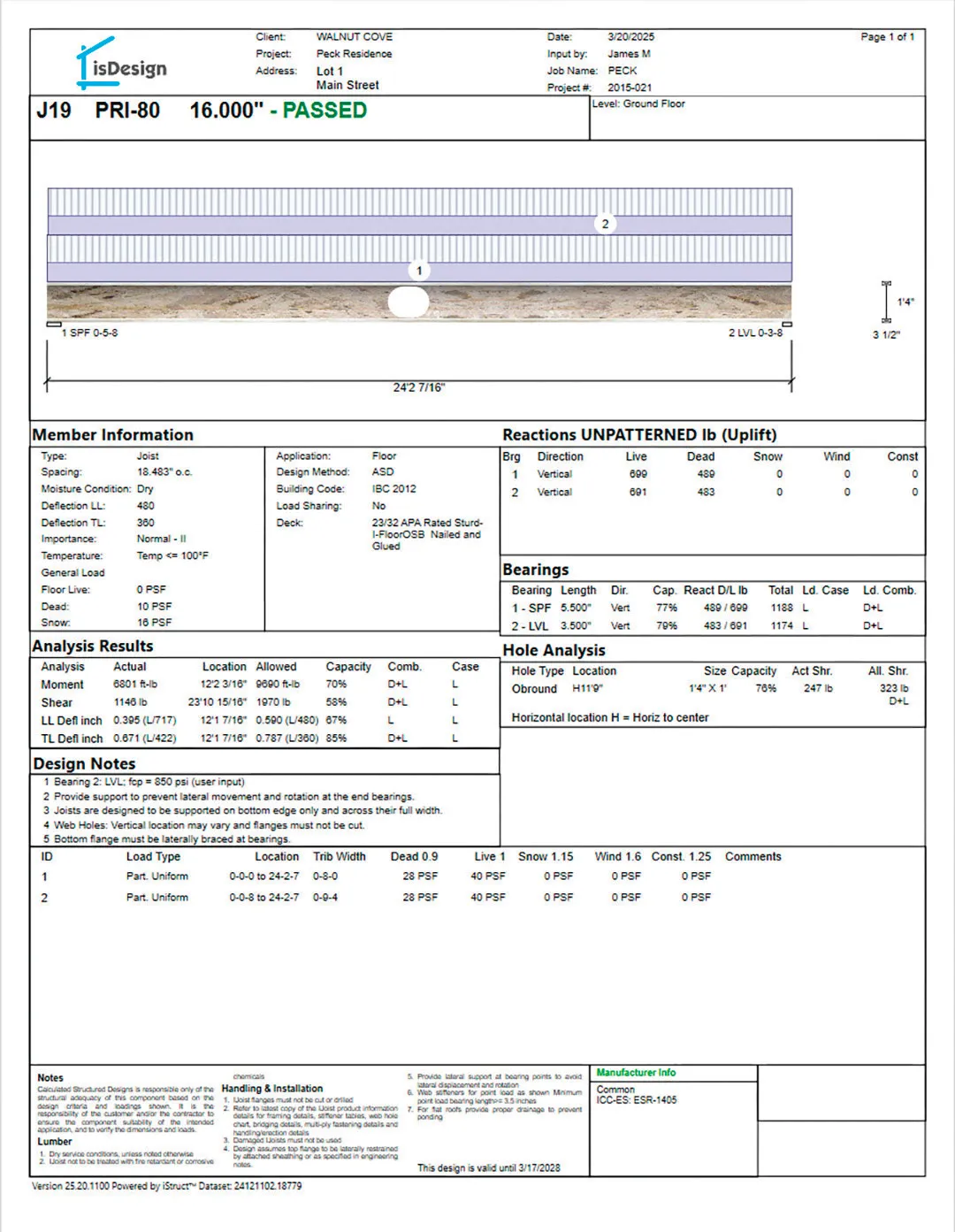Table of Contents
Buildings using new innovations in construction such as mass timber are becoming prevalent worldwide. Mass timber is becoming popular because it offers an economically favorable construction method for mid-rise buildings, provides for greater sustainability, and looks very different. Buildings with a mass timber structure are being planned and constructed in the U.S. as building owners and designers realize mass timber offers a positive construction solution.
What is Mass Timber?
The two most common forms of timber construction are light timber framing and mass timber. Mass timber differs in that the products are “engineered,” being factory made from smaller sawn wood members and the sizes are typically 12 inches or more. Mass timber solutions include products such as glulam, cross-laminated timber (CLT), nail laminated timber (NLT), mass plywood panels (MPP), laminated veneer lumber (LVL) and dowel laminated timber (DLT).
CLT panels are becoming a very popular form of mass timber construction, given their two-way span and highly efficient construction for walls and floors. As more mass timber buildings are completed in the US, the benefits are starting to become more well-known—including lighter construction that can result in savings in foundation works when compared to other materials; offsite prefabrication that allows for highly accurate production, leading to faster overall construction times; and smaller work crews that are safe and quiet. Owners and developers looking for a highly sustainable building solution can also achieve their goals through mass timber.
Mass Timber & Codes
Within the U.S., each state adopts one or more model building codes, and all 50 states adopt the International Code Council (ICC) International Building Code (IBC), with some states also adopting the National Fire Protection Association (NFPA) Life Safety Code, otherwise known as NFPA 101. Many states further amend the model codes to provide the basis for construction compliance. Other codes and standards impact construction, fire-protection systems, maintenance and firefighting operations, including the International Fire Code (IFC).
Within the IBC, timber can be utilized in Types III, IV and V construction. Types III and IV can be constructed to a maximum building height of 85 feet. The American Wood Council (www.awc.org) and WoodWorks (www.woodworks.org) provide resources and technical guidance on how timber construction can be utilized to maximize height and area. The IBC requires buildings with an occupied floor above 75 feet (defined as “high-rise”) to have an increased level of fire protection and structural performance. Compared to a mid-rise building, there’s a significant increase in expected structural performance for all high-rise buildings in fire.
Mass Timber Construction: What About Fire?
For fire performance, light-timber construction is encapsulated within non-combustible gypsum drywall to achieve protection from fire and a FRR. Mass timber is different in that when it is exposed to fire it achieves a FRR through the insulating benefits of charring, a process of inherent protection based on the section size and mass. The char protects the load-carrying ambient temperature wood, allowing the member to be designed to carry applied forces, given the rate of charring is highly predictable. Guidance on engineering design for mass timber fire resistance is provided within the National Design Specification (NDS) for Wood Construction (AWC, 2018).
To assist architects, engineers and contractors, mass timber suppliers provide code-compliant fire tested solutions, for building permit approval. The IBC has several methods for fire resistance compliance, through fire testing or calculation. Fire testing must meet either ASTM E119 or UL 263, which apply a standardized heating regime to a loaded building element to determine the fire rating.
CLT Performance in Fire
CLT performance in fire has been very well studied, but the performance is not always well understood. There has been significant fire testing in Europe, Canada and more recently, in the U.S. The outcomes from fire testing have been consistent, showing that CLT will char in a predictable manner and fire resistance is based on the number and thickness of “plys” that each panel is made up of.
All North American CLT suppliers have had their CLT panels fire tested to meet ASTM E119, demonstrating a two-hour FRR. These test reports are available from each supplier to support the use of their products as load-bearing floors or walls. This has led to CLT guides such as the NDS and CLT Handbook providing a FRR calculation method to support building permit applications for CLT being used for floors and walls.
An area of recent research is the differing adhesives being used by manufacturers. There have been two types of CLT adhesive used, with one adhesive system being more resistant to the heat. To therefore improve CLT performance in fire, the North American manufacturing standard (ANSI-APA PRG-320) has recently been updated. From 2021, all CLT panels are required to use adhesives that provide a greater resistance to the heat of a fire and therefore, improve the fire performance of the CLT panels.
CLT Construction Details
Details to provide compliant construction are particularly important for mass timber buildings. Some key areas are described below.
Concealed Spaces
Mass timber buildings that utilize CLT as the primary wall and floor elements have no concealed spaces within the primary structure, due to the solid timber construction of CLT. Spaces for building utilities such as pipes, cables and ducts can be pre-formed with gypsum drywall solutions providing fire separation, similar to other forms of construction. Therefore, concealed spaces, which are an issue for potential fire spread, are mostly eliminated with mass timber construction.
Connections
Connections in mass timber construction aren’t as uniformly specified. CLT panel-to-panel connections are specified by each supplier, with the connections having been fire tested as part of a wall or floor assembly, to meet ASTM E119.
Penetrations
“Through penetrations” occur in all buildings for plumbing, electrical cables, telecommunications, heating and cooling. For penetrations in CLT walls and floors, the installation of a collar, fire mastic or fire damper that has been previously tested for use in a CLT wall or floor penetration is specified. Currently, there are few of these products available in the United States, and more fire testing is underway to increase the catalog of products available to designers.
Fire Risk During Construction
Fires during construction are a significant issue with light-frame timber buildings, given that the fire protection of gypsum drywall and sprinkler protection aren’t installed until the building is nearly completed, placing the incomplete building at risk. A major advantage of mass timber construction is that structural members, such as glulam and CLT, do not rely on additional protection measures, such as drywall, to resist fire. The required structural fire ratings are provided by each member as soon as it is installed.
Preventing construction fires from starting is always important, and the methods used include eliminating cooking onsite, improved nighttime security, and hot-work supervision (where required). Most mass timber buildings have no need for welding or grinding, eliminating one of the major ignition sources. The use of NFPA 241 “Standard for Safeguarding Construction, Alteration, and Demolition Operations” provides a means by which to reduce the fire risk and consequences of construction fires.
What’s Next for Mass Timber & CLT?
In many jurisdictions, there has been a reluctance to approve mass timber buildings, primarily due to a lack of familiarity with the material and the extent of fire testing available. Although considered ambitious by some, there are high-rise mass timber buildings being planned and constructed in the United States. Realizing that code revisions are needed, given the market demand, the ICC has convened an Ad-Hoc Committee on Tall Wood Buildings to research and address future code changes to allow mass timber buildings to be built above 75 feet. The initial voting has been very positive to the code change proposals.
As knowledge and understanding of mass timber’s fire performance continues to develop, there are more opportunities for mass timber construction to be designed and approved. Continued education by organizations such as WoodWorks, Think Wood, and AWC are key to increasing the number of skilled architects, engineers and contractors with mass timber experience. Through increased education, the industry should expect to see more mass timber buildings being constructed.
References
American Society for Testing and Materials, 2016, “ASTM E119: Standard Test Methods for Fire Tests of Building Construction and Materials.”
American Wood Council (AWC), 2015, “National Design Specification for Wood Construction,” Leesburg, Va.
Barber, D., Crielaard, R., Li, X., 2016, “Towards Fire Safe Design of Exposed Timber in Tall Timber Buildings,” Proceedings of the World Conference of Timber Engineering, August 22-25, 2016, Vienna.
Buchanan, A., 2001, “Structural Design for Fire Safety”, John Wiley and Sons
Craft, S.T., et al, 2011, “Investigation of the Behaviour of CLT Panels Exposed to Fire,” Proceedings of the Twelfth International Conference, Fire and Materials.
Frangi, A., et al, 2008, “Fire Behaviour of Cross-Laminated Solid Timber Panels,” Institute of Structural Engineering, ETH Zurich, Zurich, Switzerland.
International Code Council, 2015, “International Building Code.”
Kimball, A., Hoehler, M., Su, J., 2017, “Fire Safety Challenges of Tall Wood – Report on Cross Laminated Timber (CLT) Compartment Fire Tests,” NFPA Conference and Expo, June 4-7, 2017, Boston.
Karacabeyli, E., Douglas, B., 2013, “CLT Handbook, U.S. Edition”, FPInnovations SP529-E.
Klippel, M., Schmid, J., Frangi, A., 2016, “Fire Design of CLT,” paper submitted for joint event of COST Actions FP1402 and FP1404, KTH Stockholm.
National Fire Protection Association, 2015, “NFPA 101 – Life Safety Code.”
Underwriters Laboratories UL 263, “Fire Tests of Building Construction and Materials.”
White, R., 2016, “Analytical Methods for Determining Fire Resistance of Timber Members,” SFPE Handbook of Fire Protection Engineering, 5th Edition.
