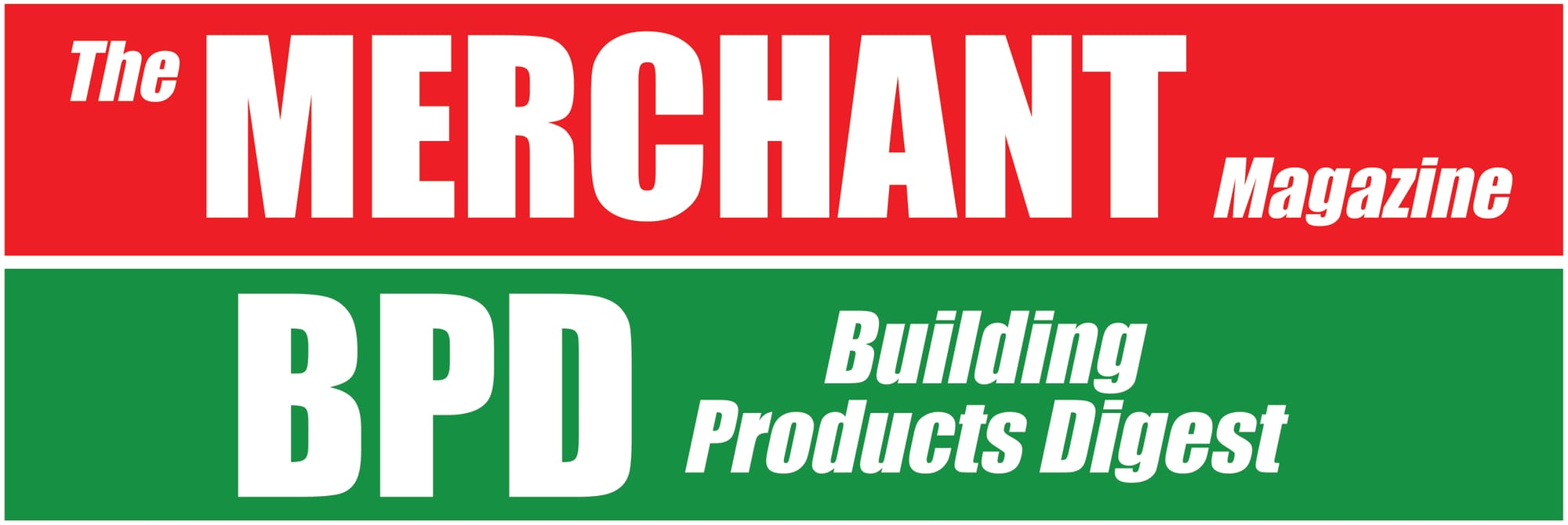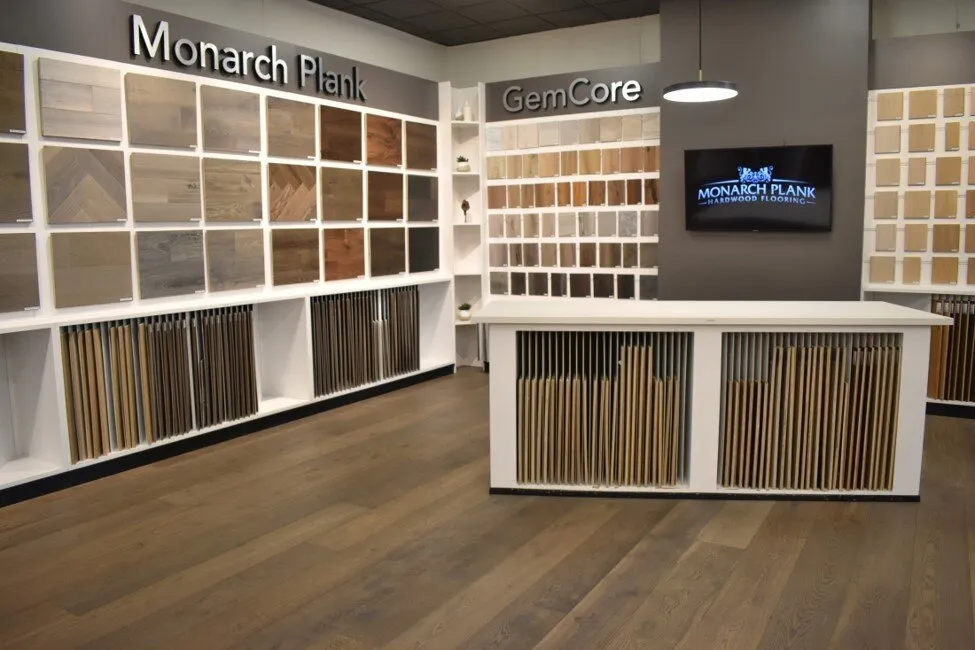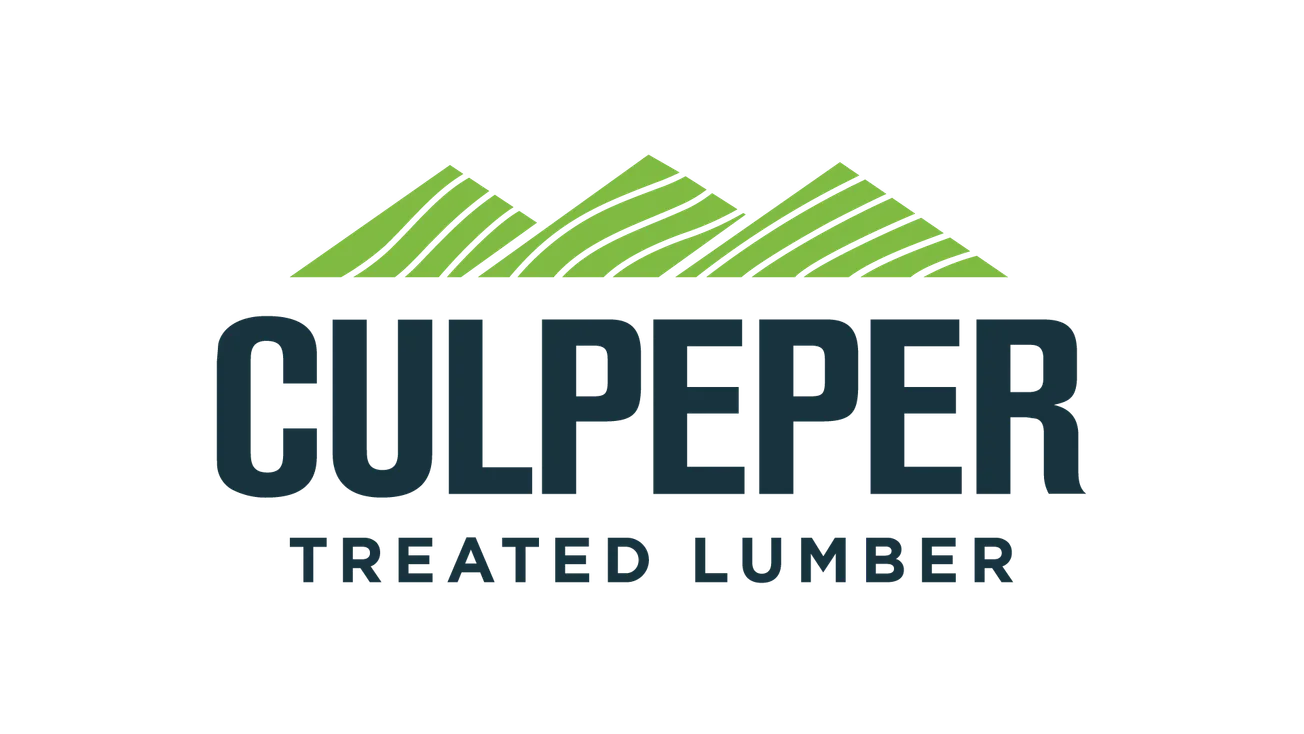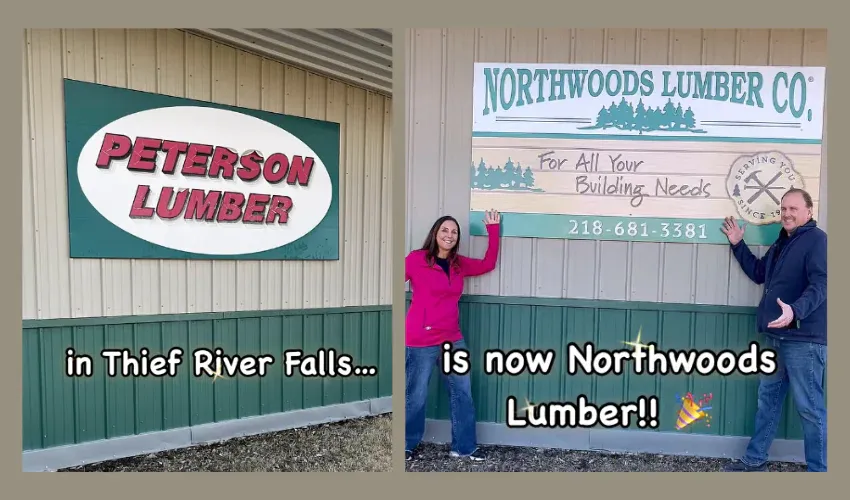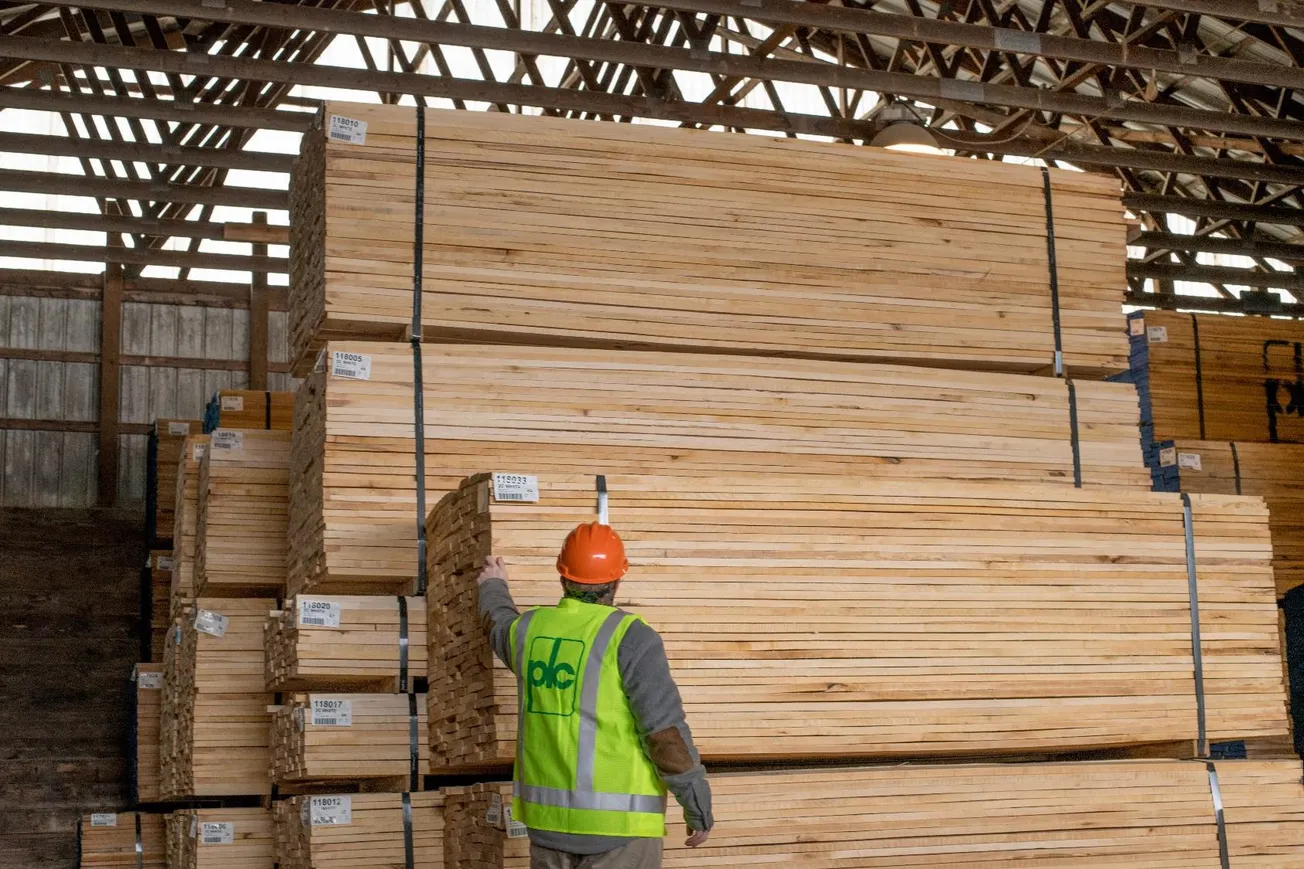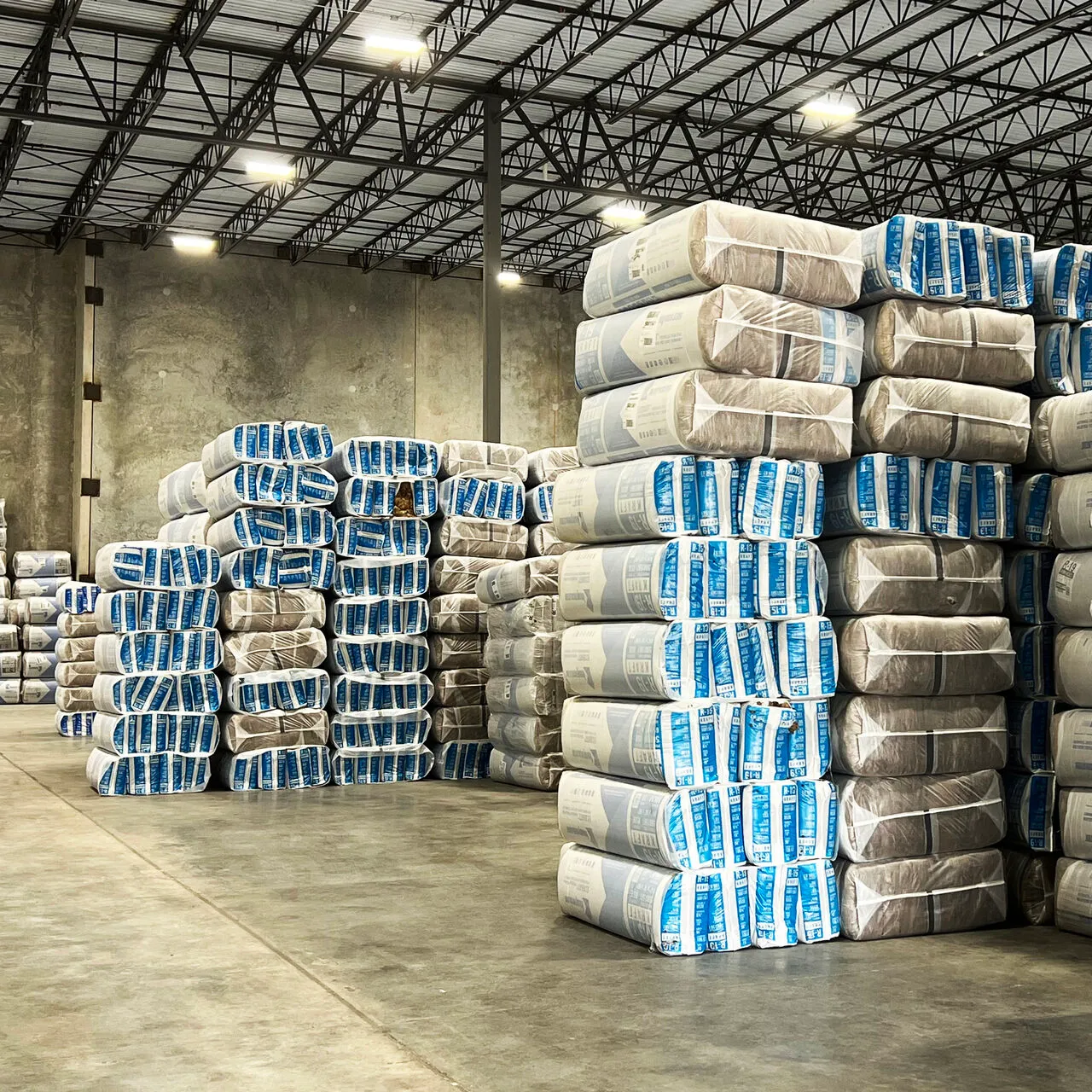
“We have a long history of success here. Anytime we design a new location, we review what we’ve already done. The pros and cons of each of our yards. We want to make absolutely sure we are planning for what the customer needs today, and also for what we anticipate they’ll need 10 years down the road.”
Tom Barclay, General Manager
When a company’s been in the lumber business for 130 years, it’s a safe bet they’ve learned a few things along the way. So, when Ganahl Lumber opened the doors to their 10th location in Southern California, it was no surprise it instantly became a hit.
After settling on an 18.5-acre site in Torrance, Tom quickly assembled his go-to team, including longtime partner Clint Darnell, co-owner of CT Darnell Construction and Sunbelt Rack, and Dale Malcolm and Billy Gusto from the architecture firm Ware Malcolm. They got right to work and collaborated closely.
The Challenge
Beyond the complex codes and regulations typical to California, the footprint itself posed many challenges.
- Dual-nature. This location was intentionally chosen to operate as a retail location as well as a back-of-house shipping and receiving site. How would they differentiate and separate these two areas of business without it becoming confusing and overwhelming to their customers?
- Size. How would they transform such a large space and make it comfortable and “customer-friendly”? They knew from experience that the sweet spot for their retail customers (also referred to as “now” customers) is about four to seven acres. Anything larger becomes cold and impersonal.
The Solution
Leverage the past to build the future.
This was not Ganahl’s first rodeo. In fact, it was the 10th build-out for them, and CT Darnell had already worked with them on several yards. “There’s a peace of mind when you have history and trust with your vendor partners,” said Tom. “CT Darnell knows us and our business and zeroed right in on the challenges at hand.”
An ‘inside-out design’.
For their part, CT Darnell has worked on over one thousand LBM facilities across North America. Like Ganahl, they brought to bear key learnings and improvements from the past to deliver a world-class project in Torrance. One example of this is how CT Darnell approached the build-out from the inside first. According to Clint, “By addressing the inventory and traffic flow needs at the very beginning, you’re in the best position to maximize the space and movement around it. Much better than if you simply built a 30,000-square-foot building and then filled it up.”
From the initial site walk through design and construction to the final inspection, CT Darnell worked closely with Tom and the Ganahl team. Once again, past experience guided the way. For the most efficient and effective rollout, Torrance was executed in three distinct phases – all on time and on budget.
- Warehouse buildings. Including a drive-thru building, maintenance building and mill building.
- Sheds. Featuring three 3-sided sheds and twelve T-sheds.
- Racking. Featuring state-of-the-art steel racking, including multiple Power Bin systems.
Because the footprint was divided between “back of house” and retail, Ganahl wanted to deliver a “just right” experience for both. “We knew from our Pasadena store that our customers can be a little overwhelmed when mingling with the shipping and receiving side of our business,” explained Tom. “Now we even have a separate ‘will call’ department where our customers can call in their orders, and within 90 minutes we’ll have it pulled. They simply drive in and load up, and they are on their way”.
“They want to win operationally every day,” said Clint when describing Ganahl Lumber. “It’s about creating an environment for exceptional service, with safe and efficient access to all the materials their customers need. That’s exactly what we gave them.”


