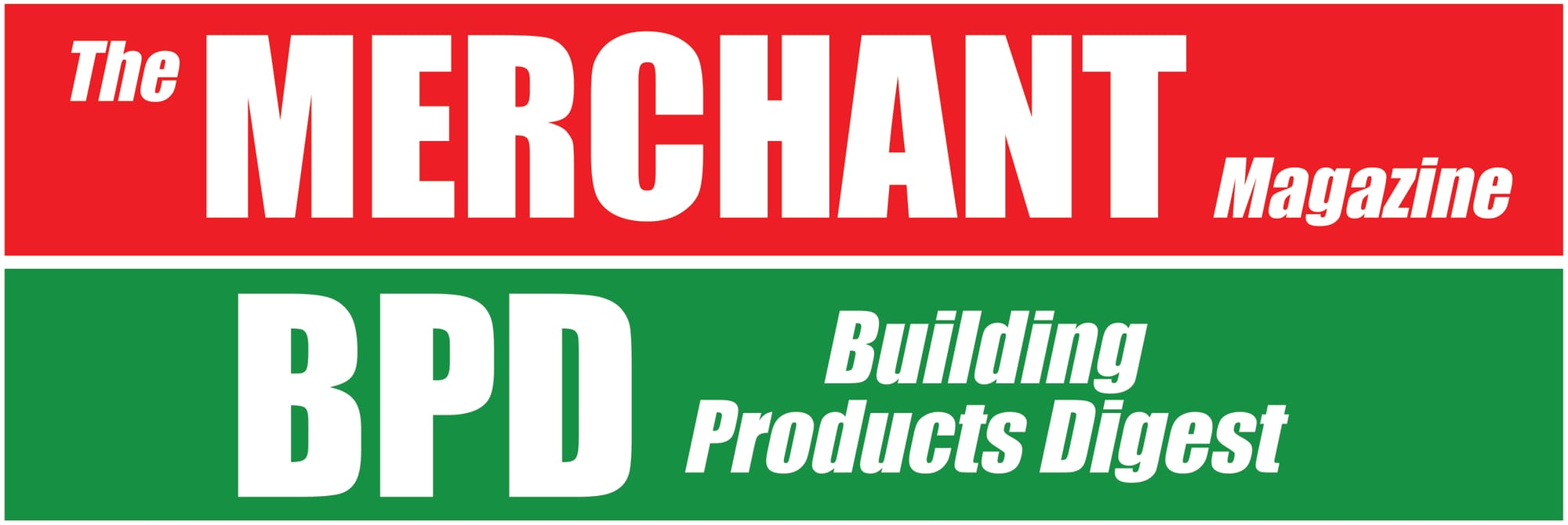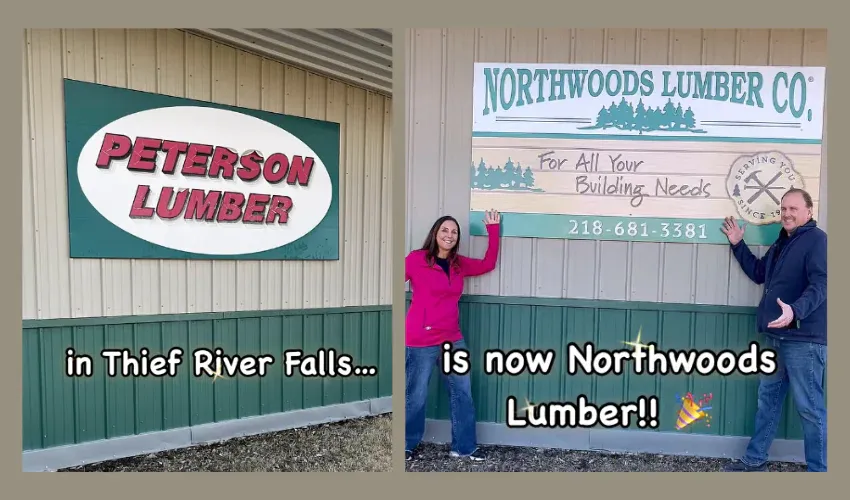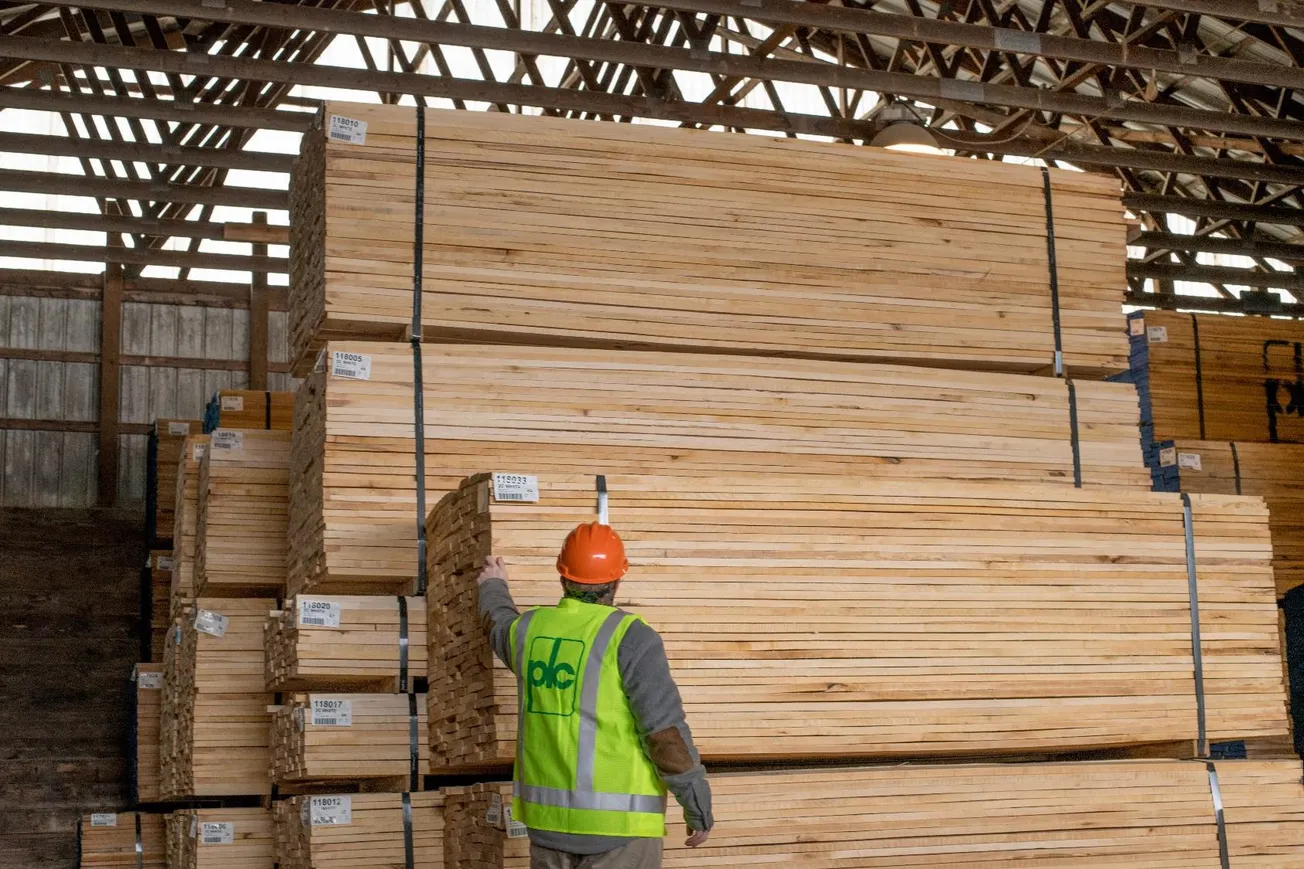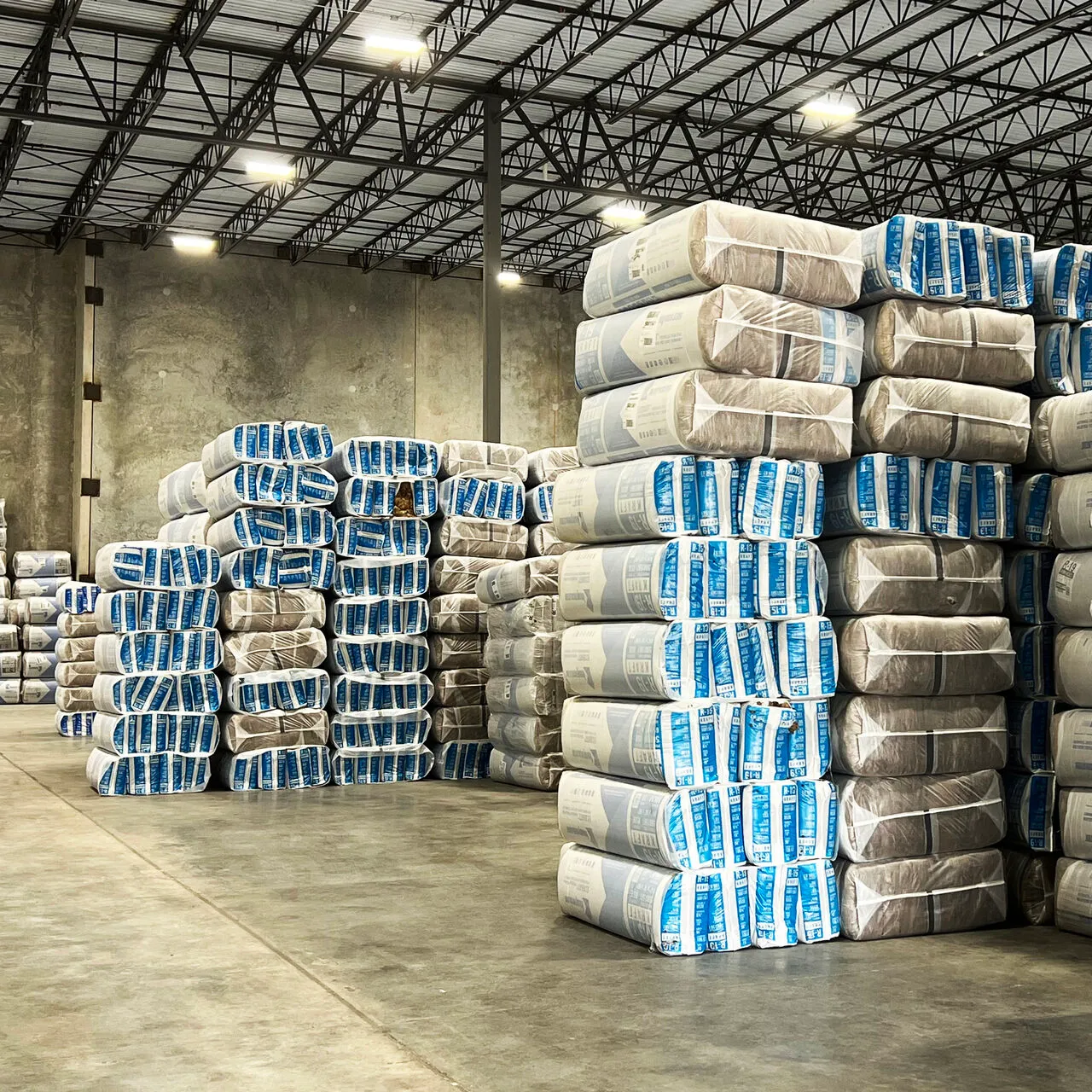Table of Contents
THE FAMILY-OWNED lumberyard is a winner when it comes to longevity. In the U.S., the average lifespan of a family business is 24 years, with 60% never making it past the first generation, according to Cornell University. Yet, it’s not hard to find multi-generation, family-owned yards that have been around 75 to 100 years, or more.

Keeping the enterprise going from one generation to the next is no small feat, but it often comes with the pitfalls of a legacy yard design. Conducting business today in a facility built for yesterday, undercuts operational efficiency and limits the ability to grow.
What Operational Wins Look Like
When a lumberyard is designed well and outfitted with the right buildings and racking systems, the operational gains, or wins, are built-in and permanent: increased storage capacity, better traffic flow, reduced material handling, safer operations, and a nicer customer experience, along with reduced cull and labor costs.
Yet, many owners don’t realize how much more efficient their yards could be, or assume improvements would be cost-prohibitive. Often, it’s not until circumstances force them to make changes, or they build a yard at a new location, that they appreciate the limitations of their legacy facility.
Overcoming Resistance
Dick Jennings, the owner of Jennings Builders Supply & Hardware, Cashiers, N.C., knew the wooden pole barns he used for storing lumber were inefficient, but he felt they did the job well enough. For him, cantilever rack T-sheds were a “nice-to-have” and he didn’t think their cost could be justified.
Nevertheless, when he was building a new location, he decided to “go out on a limb” and try T-sheds. “Boy, was I wrong,” says Jennings, commenting on his initial resistance. “Not only do [the T-sheds] get our lumber off the ground and out of the weather, they are easy for our employees to load and unload.”
Now, all his locations have steel sheds and drive-thru buildings. “The efficiencies are remarkable,” says Jennings. “In the first year, our labor went down 35%, while sales went up 20%. It proved to be a good move.”
Doing More with Less
Southern Lumber & Millwork has operated from its original location in Mount Pleasant, S.C., since 1945. So, when they learned they were losing two of their seven acres to a highway expansion, pulling up roots was not an option. Neither was scaling back inventory.
Based on an in-depth study of Southern Lumber’s SKUs, a new site master plan with a lineup of drive-thru buildings, sheds, and racking systems enabled Southern Lumber to utilize vertical space and retain all its inventory. What’s more, before the project had even wrapped up, the company had successfully managed through its greatest year of increased sales.
“Our sales have grown tremendously,” says Thad Schuler, CEO of inventory operations. “The new layout of the facility has an easy flow. We feel the gains in efficiency and effectiveness now have us geared-up for our next 75 years.”
Centralizing Specialty Products
For Zuern Building Products, it wasn’t about losing almost a third of its acreage. Instead, it was about turning a vacant warehouse in Slinger, Wi., into a dedicated distribution center for their specialty millwork, paying for the project by maximizing internal efficiencies. Having already experienced the benefits of improving some of their other facilities, they knew the project’s ROI goal was realistic.
The labor savings and reduced product damage achieved with millwork stack racks and PowerBin systems got them part of the way there. But one of the biggest gains was in fleet reduction. In the first year, Zuern shipped an additional $8.4 million in product with an average of two fewer trips per day, and was able to cut its fleet by almost a third.
Good Flow Is Key
Along with efficient storage of material, optimizing flow is one of the most important aspects of facility design. Traffic, materials, and people need to be able to move through the facility without hindering each other, and with the fewest possible touches.
This was especially important for Griffin Lumber & Hardware’s new location in Warner Robins, Ga. The site wasn’t very large, yet still needed to function as a lumberyard, retail store, and door manufacturing shop.
Millwork stack racks minimized the footprint of the door shop, enabling Griffin to triple the amount of raw materials that could be stored, and preventing the door shop from impinging on the rest of the operation. The racks also provided efficient handling of the finished products. “You manually handle the material just one time (to load the rack) and then everything else is done with a forklift,” says Jason Settles, Griffin’s president.
The layout of the yard, including wide aisles between lumber sheds, keeps materials and shipments moving efficiently. At other yards, explains branch manager Chris Baroni, “it might take two men over three hours to pull a 2,000-sq. ft. house framing package. The way this yard is laid out, one guy can do it in about an hour.” What’s more, material can be loaded on both sides of the truck, keeping traffic moving and never blocking the aisle.
The Next Generation
Of the 40% of family businesses that make it to the second generation, only 13% are passed down to the third. After that, the succession rate falls to 3%.
While the statistics might be better for lumberyards, moving beyond the legacy facility with an updated design, new sheds, and new rack systems, creates operational wins every day that will help to preserve the family legacy for the future.
Clint Darnell is the vice president and owner of CT Darnell Construction/Sunbelt Rack. Learn more by visiting sunbelt-rack.com or ct-darnell.com.









