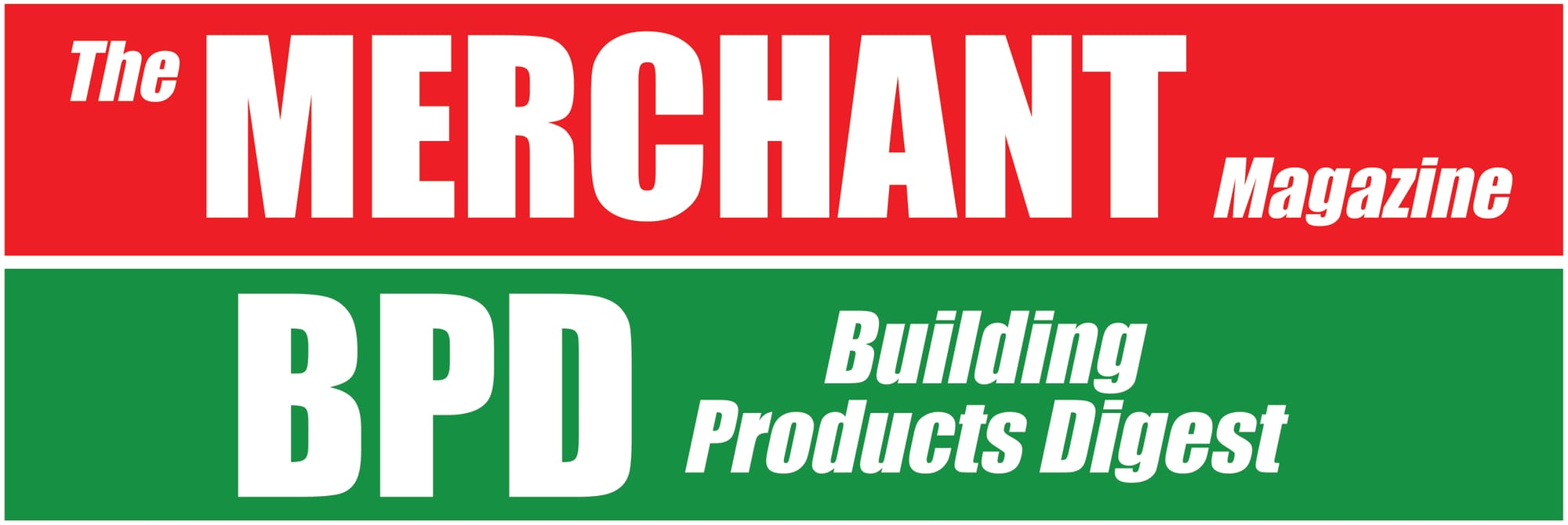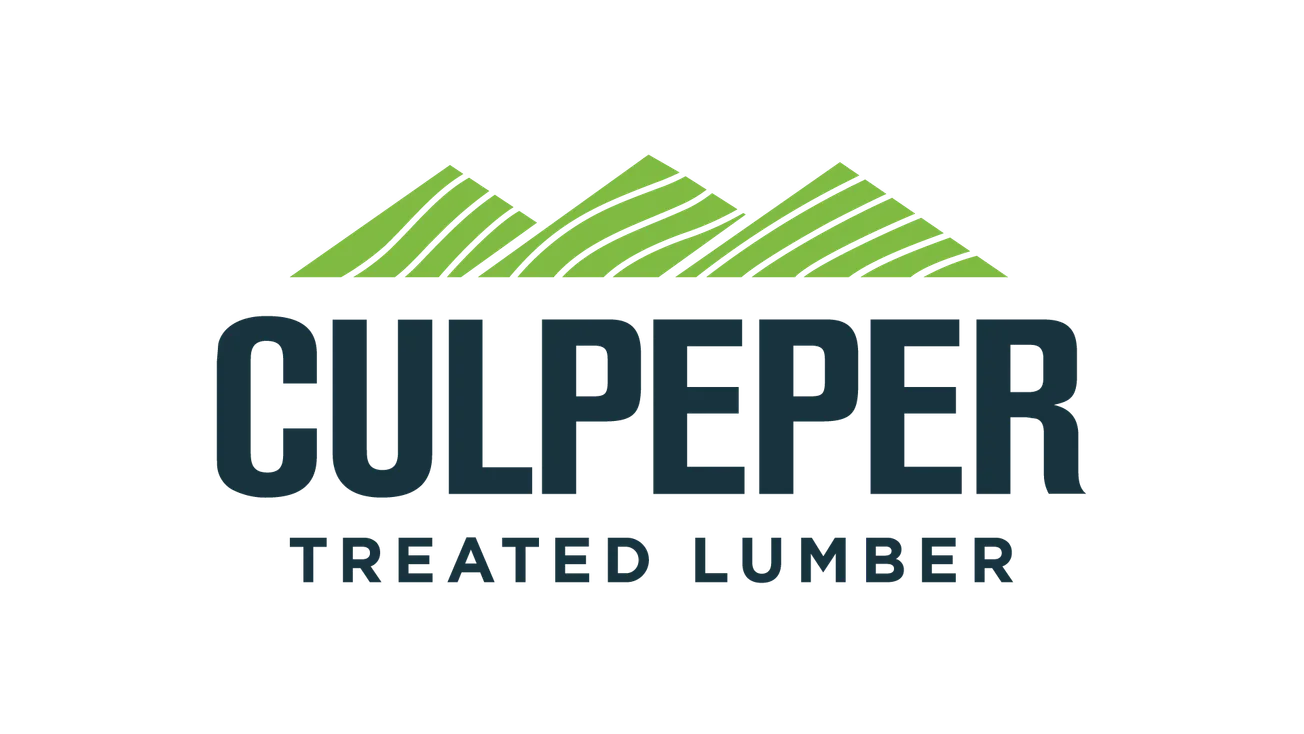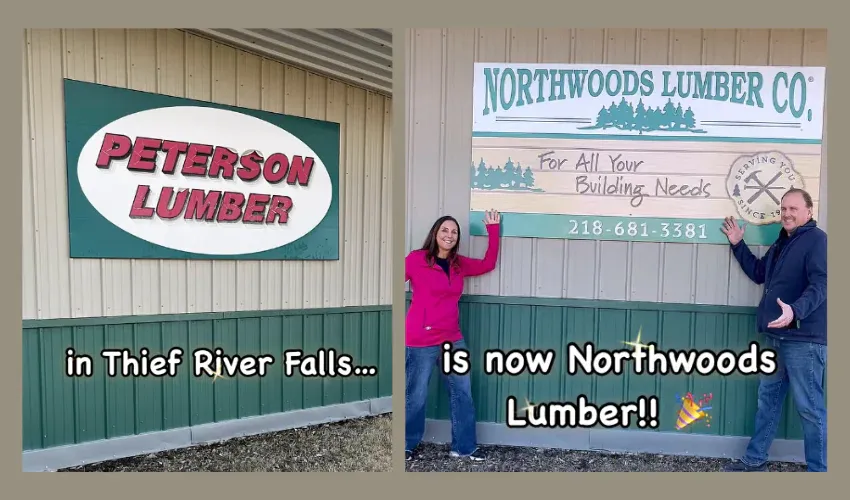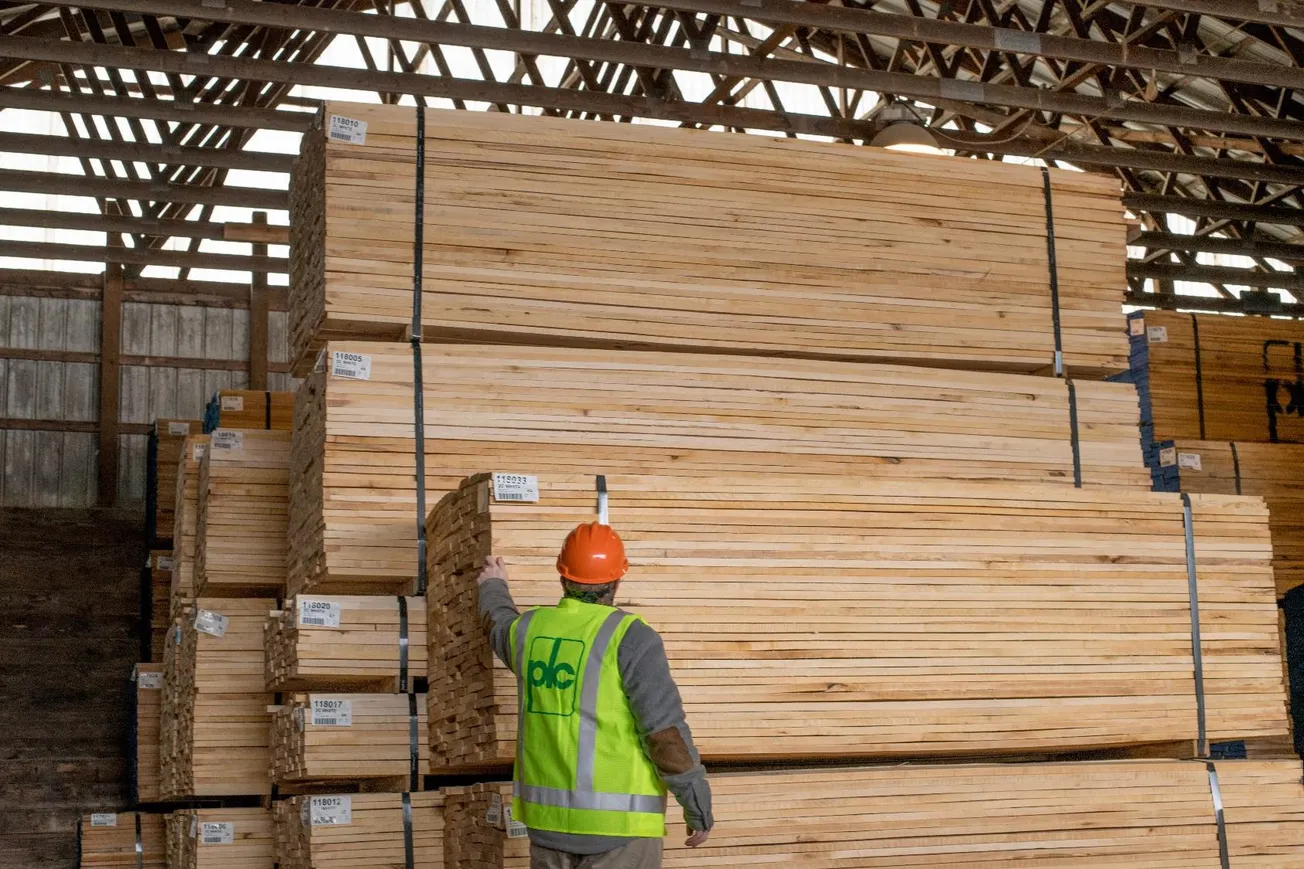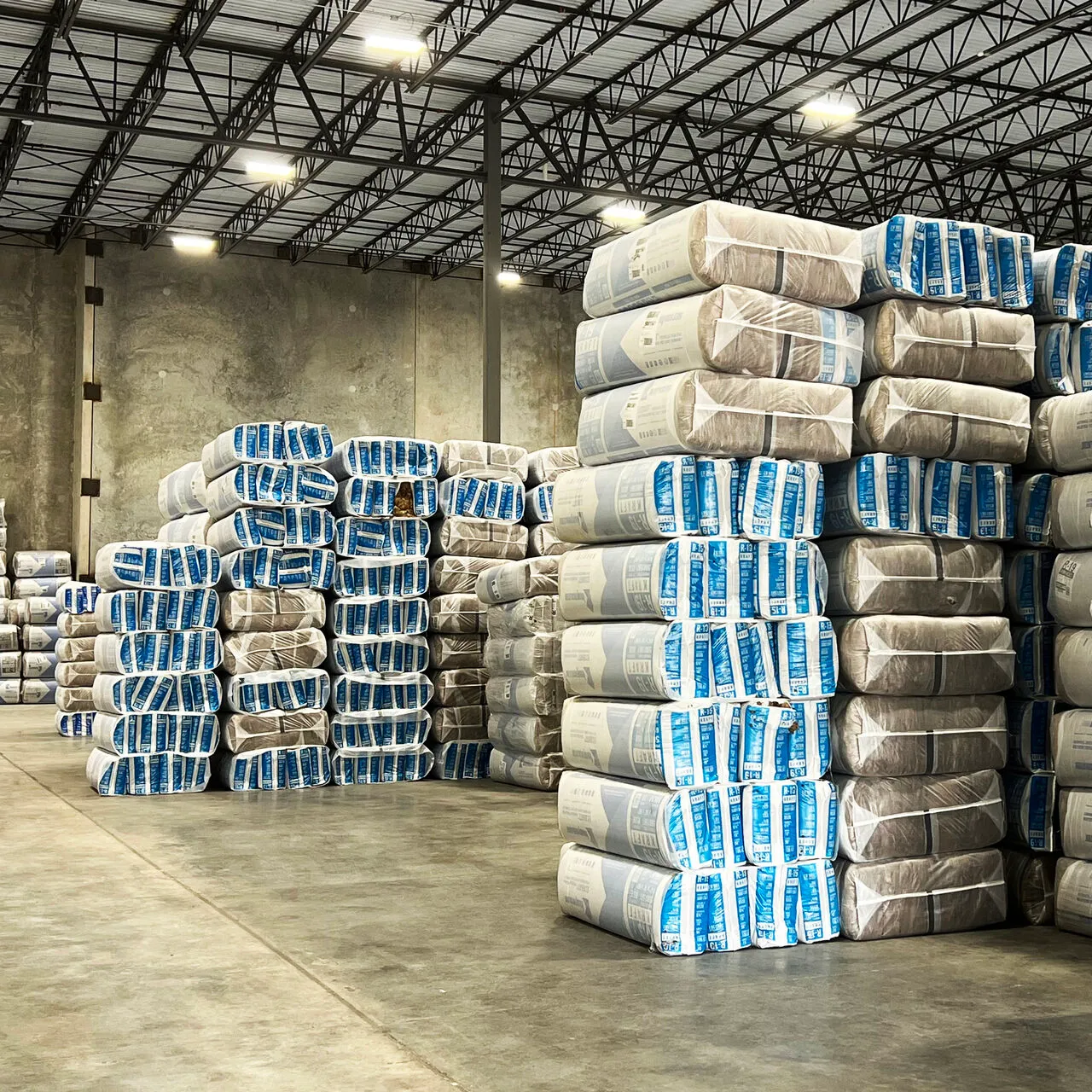Table of Contents
ORIENTED STRAND board is versatile and can be utilized for all manner of functions in the inner workings of a building. But all OSB is not created equal. Some products available in the marketplace are engineered for their value-added qualities and dual functionality, which can make them more efficient and better suited for their jobs.
- 1. Air and Moisture Management
Every builder knows that it’s essential to maintain the integrity of materials on the jobsite before a project is complete, just as it’s crucial to select materials that can stand the test of time for their clients.
During and after the construction process, some OSB products can be used to establish a tight building envelope that defends against water intrusion and allows moisture vapor to escape. When used on walls and roofs, this sheathing combines air and water protection with structural integrity due to its Structural I rating. For high-humidity environments, other OSB roofing alternatives have technology designed to help prevent moisture buildup.
- 2. Longer Burn Times
Other OSB products are engineered for fire resistance. Not only do they help building pros build wall systems that aid in meeting fire codes, but they can also help you accomplish it at an affordable cost.
- 3. Thermal Regulation
When the strength of structural OSB is combined with the thermal bridging abilities of XPS foam, the result is a single insulated wall panel that delivers an elevated R-value designed to protect against heat loss and gain. Thermal-insulated sheathing is engineered for this purpose, and because of its OSB component, it can be installed with regular wall stud spacing—meaning no extra steps or hassle required to get the added thermal benefit.
Still other enhanced OSB alternatives boast radiant barrier technology, which helps block heat in a roof panel from leaking into a building’s attic. Some are so effective that they can reduce attic temperatures by up to 30º F. This is a huge selling point to clients, who can end up paying less over time in energy bills.
- 4. Advanced Stiffness
Some OSB subfloor options work well with specific adhesives that, when installed together, create an exceptional bond between the subflooring and supports, enhancing the stiffness of the entire floor system. Subfloor options like LP Legacy Premium Sub-Flooring and LP TopNotch 350 Durable Sub-Flooring can be used with LP Legacy Premium Sub-Flooring Adhesive in this way, and systems like these will help prevent squeaks.
Engineered to Work Together
Together, value-added OSB elements can be combined to create a structural system specifically suited to its location to make it more durable and resilient, and to help withstand weather during construction. Whether the final build will face high humidity, regular extreme weather events or simply be in a high temperature region, choosing to invest in products made to stand up over time means you are also choosing to build better.
And when they come from the same portfolio, you do not have to sink extra time into planning how each structural component will work with the rest. They are already designed to work in sync. This is not only appealing to prospective clients, but it can also result in builds with more resilience and staying power—which is ultimately more sustainable.
When chosen for their extra abilities and capacity to work harmoniously, value-added OSB products allow you to build to a higher standard—helping both your business and your clients in the long run.
– Casey Smyth is brand manager at LP Building Solutions (www.lpcorp.com)
